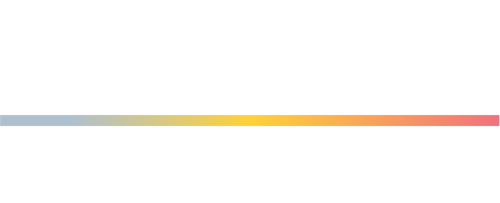


7820 Elsinore Drive Manassas, VA 20112
-
OPENFri, May 25:00 pm - 7:00 pm
-
OPENSun, May 41:00 pm - 4:00 pm
Description
VAPW2092762
$7,234(2025)
0.46 acres
Single-Family Home
2002
Colonial
Prince William County Public Schools
Prince William County
Listed By
BRIGHT IDX
Last checked Apr 26 2025 at 6:45 AM GMT+0000
- Full Bathrooms: 3
- Half Bathroom: 1
- Bathroom - Soaking Tub
- Bathroom - Stall Shower
- Bathroom - Tub Shower
- Breakfast Area
- Carpet
- Ceiling Fan(s)
- Chair Railings
- Crown Moldings
- Family Room Off Kitchen
- Floor Plan - Open
- Formal/Separate Dining Room
- Kitchen - Eat-In
- Kitchen - Table Space
- Primary Bath(s)
- Recessed Lighting
- Wainscotting
- Walk-In Closet(s)
- Wet/Dry Bar
- Window Treatments
- Wood Floors
- Stainless Steel Appliances
- Built-In Microwave
- Cooktop
- Dishwasher
- Disposal
- Dryer
- Exhaust Fan
- Extra Refrigerator/Freezer
- Icemaker
- Oven - Double
- Oven - Wall
- Refrigerator
- Washer
- Water Heater
- Meadowbrook Woods
- Cul-De-Sac
- Above Grade
- Below Grade
- Fireplace: Corner
- Fireplace: Gas/Propane
- Fireplace: Electric
- Foundation: Concrete Perimeter
- 90% Forced Air
- Central A/C
- Fully Finished
- In Ground
- Heated
- Dues: $88
- Carpet
- Hardwood
- Vinyl Siding
- Roof: Architectural Shingle
- Sewer: Public Sewer
- Fuel: Natural Gas
- Elementary School: Marshall
- Middle School: Benton
- High School: Charles J. Colgan Senior
- Asphalt Driveway
- 3
- 4,488 sqft







